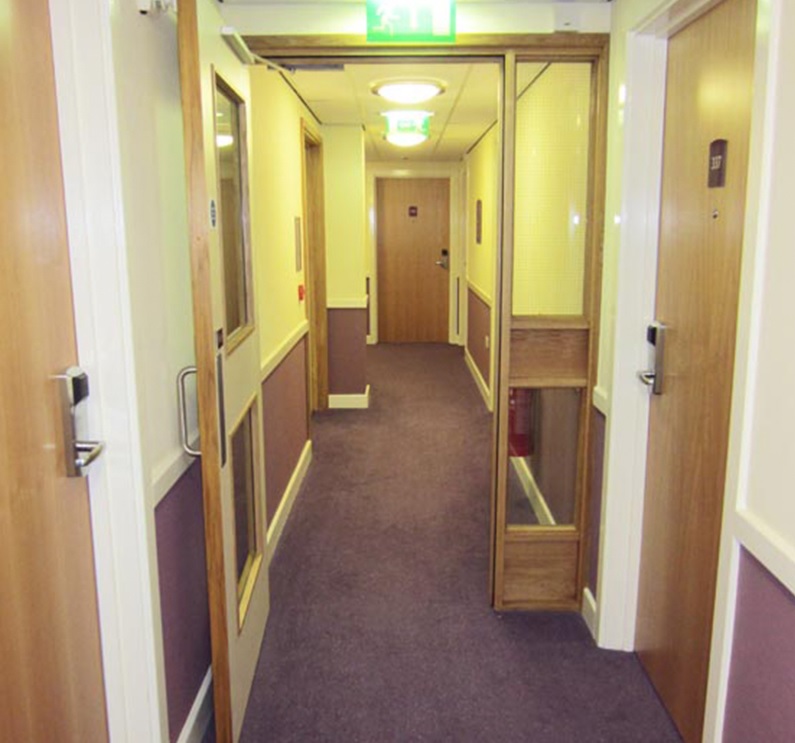How fire doors can save lives

|
Contents |
[edit] Introduction
Fire doors have proven to be invaluable when it comes to protecting buildings, belongings and people. The safety features built into these specially-designed doors can be the difference between a singed room and serious injury, or even fatalities.
[edit] Anatomy of a fire door
There are many important elements to fire doors and all need to be fully-functioning in order to provide the best protection. Ordinarily, they feature overhead door closers to ensure that they shut automatically, with intumescent and smoke seals around the frame to stop the spread of flames and contain harmful fumes that could otherwise suffocate people. The intumescent seals are designed to expand to several times their original size when exposed to heat, sealing the gap between the door and frame.
When the doors feature glazed apertures, the glass is specially manufactured to resist the sudden temperature changes and high temperatures of a fire – normal glass would quickly break or shatter when exposed to heat.
The ironmongery fitted to a fire door is as important as the door itself. Latches, locks, door closers and other items all need to be certified and compatible with the door itself, otherwise they could fail in the event of a fire.
For fire doors in public buildings, push bars or pads provide a quick exit when fires break out. Fire doors are designed to offer protection but people also need to be able to escape easily from the room that the fire is in, making sure that the door is sealed once again to slow or stop the spread of flames.
[edit] Why certain buildings need fire doors
In the majority of commercial buildings and accommodation premises (this includes blocks of flats, sheltered accommodation, houses of multiple occupancy, etc), fire doors are a legal requirement for the safety and protection of those within. When kept shut in a fire they provide proven protection to both people and property.
[edit] Importance of maintenance
While having a fire door in place can make all the difference, there is little point if it is not looked after and maintained. Like most things, a door's performance over time can deteriorate due to general wear and tear. To keep a fire door in optimum condition, it should be checked biannually. If a problem is noticed with the way the door closes, gaps forming, or any general damage, it should be repaired as soon as the problem arises.
It is also vital that fire doors are properly fitted in the first place to ensure that they function as designed. Skilled, experienced joiners who are aware of, and abide by, the installation guidelines of each doorset are the best bet. Ideally they would have third-party certification for installing fire doors.
The protection fire doors offer during a crisis is unparalleled. They save lives, even if it is only by giving individuals more time to escape. They are essential in public buildings, to lower risk factors and to keep people safe.
[edit] About this article
This article, posted in August 2019, was provided by Doorpac, a UK-based manufacturer of fire doors and doorsets.
[edit] Related articles on Designing Buildings Wiki
- A Guide for Selecting Flat Entrance Doorsets.
- Automatic release mechanism.
- Doors.
- Grenfell fire door investigation.
- Fire compartment.
- Fire detection and alarm systems.
- Fire Door Inspection Scheme.
- Fire Doors (DG 524).
- Fire in buildings.
- Fire protection engineering.
- Fire resistance.
- Free-swing door closer.
- Hold-open device.
- Installing fire doors and doorsets (GG 86).
- Means of escape.
- Protected escape route.
- The Regulatory Reform (Fire Safety) Order 2005.
- Types of door.
- Self-closing device.
- Width of doors stairs and escape routes.
Featured articles and news
Homes England creates largest housing-led site in the North
Successful, 34 hectare land acquisition with the residential allocation now completed.
Scottish apprenticeship training proposals
General support although better accountability and transparency is sought.
The history of building regulations
A story of belated action in response to crisis.
Moisture, fire safety and emerging trends in living walls
How wet is your wall?
Current policy explained and newly published consultation by the UK and Welsh Governments.
British architecture 1919–39. Book review.
Conservation of listed prefabs in Moseley.
Energy industry calls for urgent reform.
Heritage staff wellbeing at work survey.
A five minute introduction.
50th Golden anniversary ECA Edmundson apprentice award
Showcasing the very best electrotechnical and engineering services for half a century.
Welsh government consults on HRBs and reg changes
Seeking feedback on a new regulatory regime and a broad range of issues.
CIOB Client Guide (2nd edition) March 2025
Free download covering statutory dutyholder roles under the Building Safety Act and much more.
Minister quizzed, as responsibility transfers to MHCLG and BSR publishes new building control guidance.
UK environmental regulations reform 2025
Amid wider new approaches to ensure regulators and regulation support growth.
BSRIA Statutory Compliance Inspection Checklist
BG80/2025 now significantly updated to include requirements related to important changes in legislation.






















